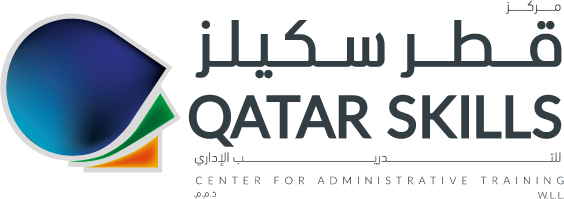array (
'course-city' =>
array (
0 => 48,
177 => 90,
226 => 77,
336 => 106,
371 => 107,
445 => 72,
486 => 108,
528 => 109,
551 => 110,
582 => 111,
604 => 71,
639 => 112,
673 => 78,
708 => 113,
798 => 70,
818 => 114,
875 => 115,
877 => 127,
910 => 116,
1054 => 117,
1226 => 118,
1324 => 91,
1402 => 119,
1492 => 120,
),
'course-language' =>
array (
0 => 49,
706 => 126,
),
'types' =>
array (
0 => 81,
),
'course-category' =>
array (
0 => 67,
127 => 64,
128 => 65,
129 => 58,
130 => 59,
131 => 66,
132 => 125,
133 => 60,
134 => 61,
135 => 123,
136 => 46,
137 => 51,
138 => 62,
139 => 85,
140 => 83,
141 => 76,
144 => 99,
145 => 57,
146 => 63,
149 => 97,
152 => 98,
157 => 124,
158 => 103,
159 => 104,
160 => 105,
161 => 55,
162 => 75,
163 => 53,
164 => 56,
172 => 100,
174 => 101,
178 => 122,
191 => 121,
240 => 102,
),
'course-type' =>
array (
0 => 73,
),
)Detailed Eng. Drawings, Codes & Standards: P&ID Reading, Interpretation
Course Overview:
Every company should select from industry standards and codes and develop its standard which is its internal law responding to the minimum requirements normally set by the regulations and laws in the country where the company operates. The industry and company standards are interrelated in a way to build on the accumulated experience and mutual benefit for each party.
This course is designed to provide participants with a detailed and up-to-date knowledge of detailed engineering drawings, codes, and standards. It covers the interpretation of drawings in a multi-discipline environment such as plant layout, mechanical, structural, instrumentation and piping (P&ID); the mechanical engineering drawings from design information; and the interpretation of codes, standards, and specifications in engineering drawings.
Course Objectives
By the end of this training, participants will be able to:
- Interpret drawings in a multi-discipline environment such as plant layout, mechanical, structural, instrumentation and piping (P&ID)
- Produce mechanical engineering drawings from design information
- Interpret codes, standards and specifications and apply them in engineering drawings
- Prepare hand sketches of a number of mechanical components and participate in a series of blueprint reading exercises
- Read, interpret and extract information from mechanical & piping arrangement drawings and piping & instrumentation drawings (P&ID)
Who Should Attend?
This course is intended for operations and maintenance engineers, senior engineers, supervisors, section heads, department heads from operation, maintenance, planning, contracts, procurement, supervisors whom their job duties require handling of Engineering drawings.
Course Content
Module (01) Introduction
- Plant Layout Disciplines
- Defining Priorities in Design Drafting
- Orthographic Projection
- Isometric Projection
- Linework & Symbology
Module (02) Types of Working Drawings
- Mechanical
- Instrumentation
- Structural, Piping & Instrumentation
- Title Blocks
- Revisions
- Metric &Imperial Scales
- Dimensioning
Module (03) Field Sketching
- Freehand Sketching &Lettering
- Notes
- Sketching in the Field or Plant
Module (04) Plant Design Drawing Interpretation
- Terminology Used in Plant Design Drawings
- Dimensioning
Module (05) Piping Terminology
- Process Flow Diagram
- Development of Process & Instrumentation Diagram (P&ID)
Module (06) Piping Drawing Interpretation Piping, Codes and Standards
- Different types of Standards and codes
- ASME B 16.5
- ASME B 16.34
- ASME B 36.10, 36.19
- API 600 & 610
- Different types of codes
- Pressure vessels
- Piping installations
- Tanks
- B31.1, B31.3 Codes
Module (07) Piping &Instrumentation Drafting Standards Drawing



